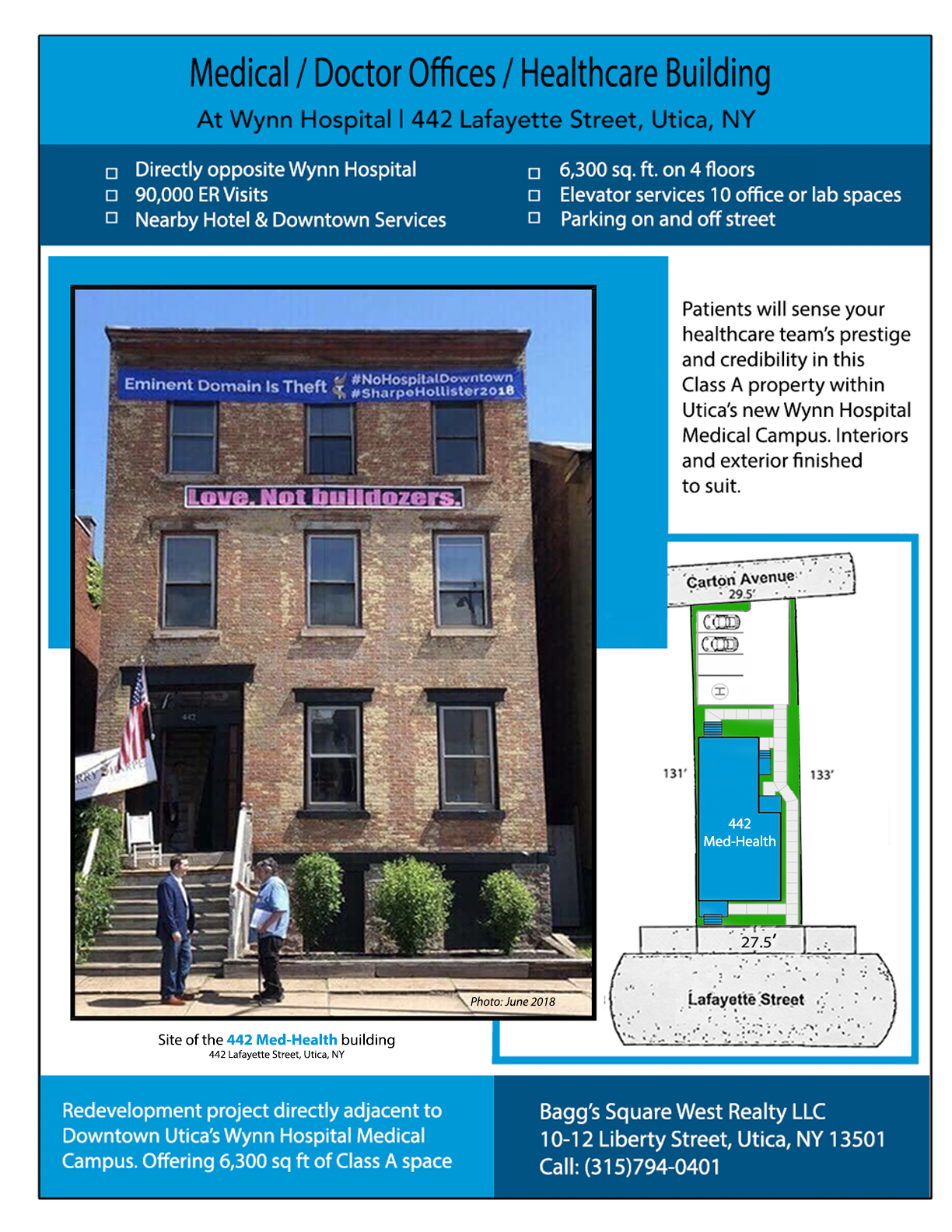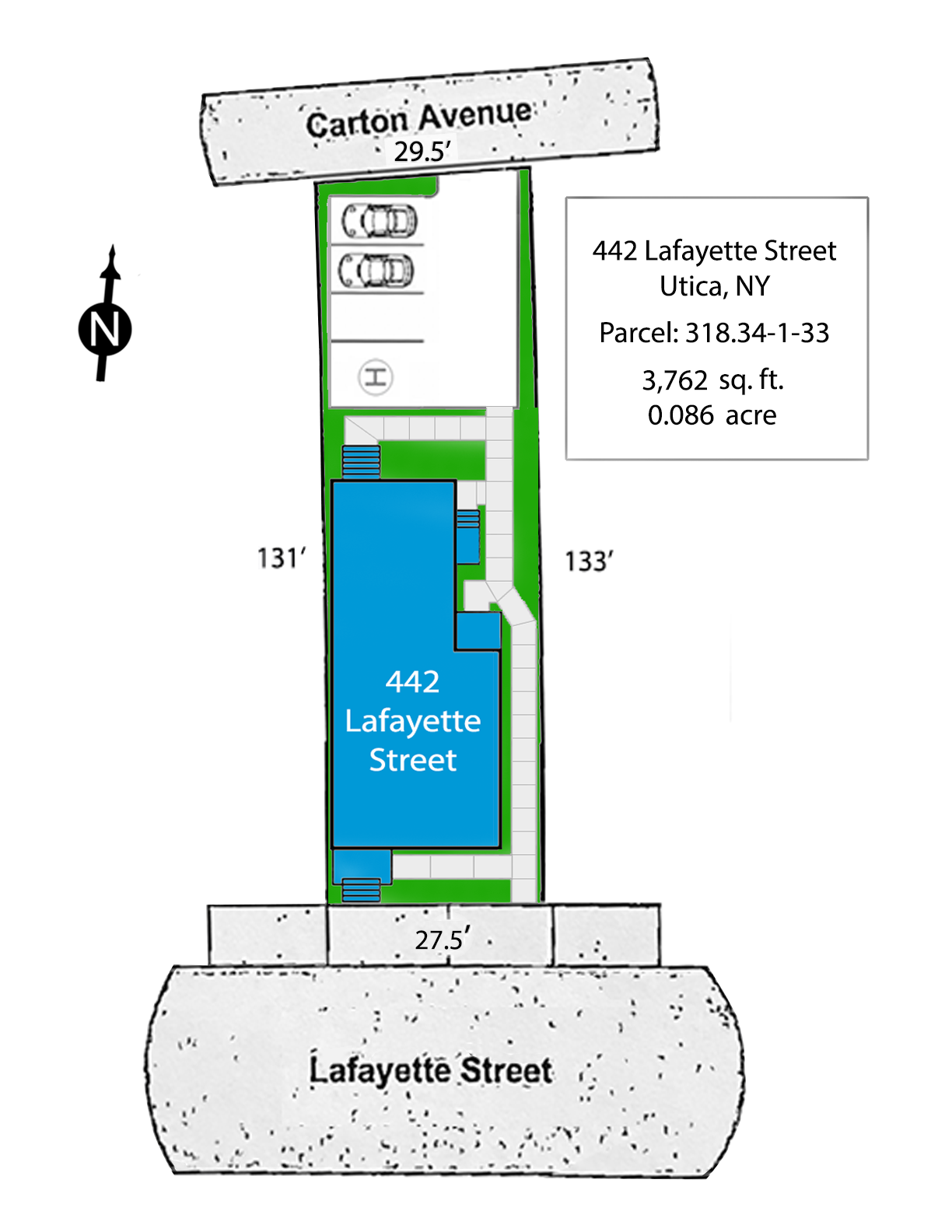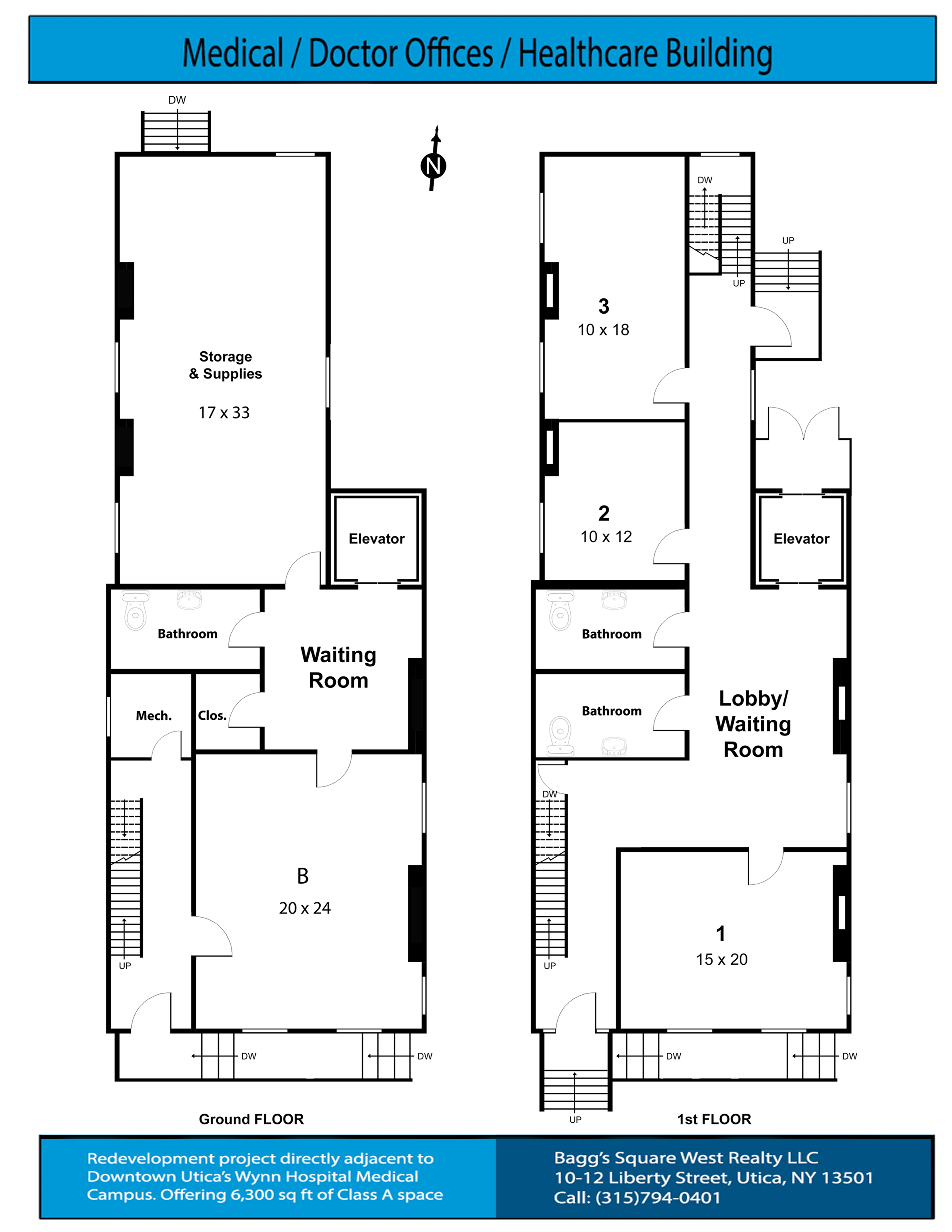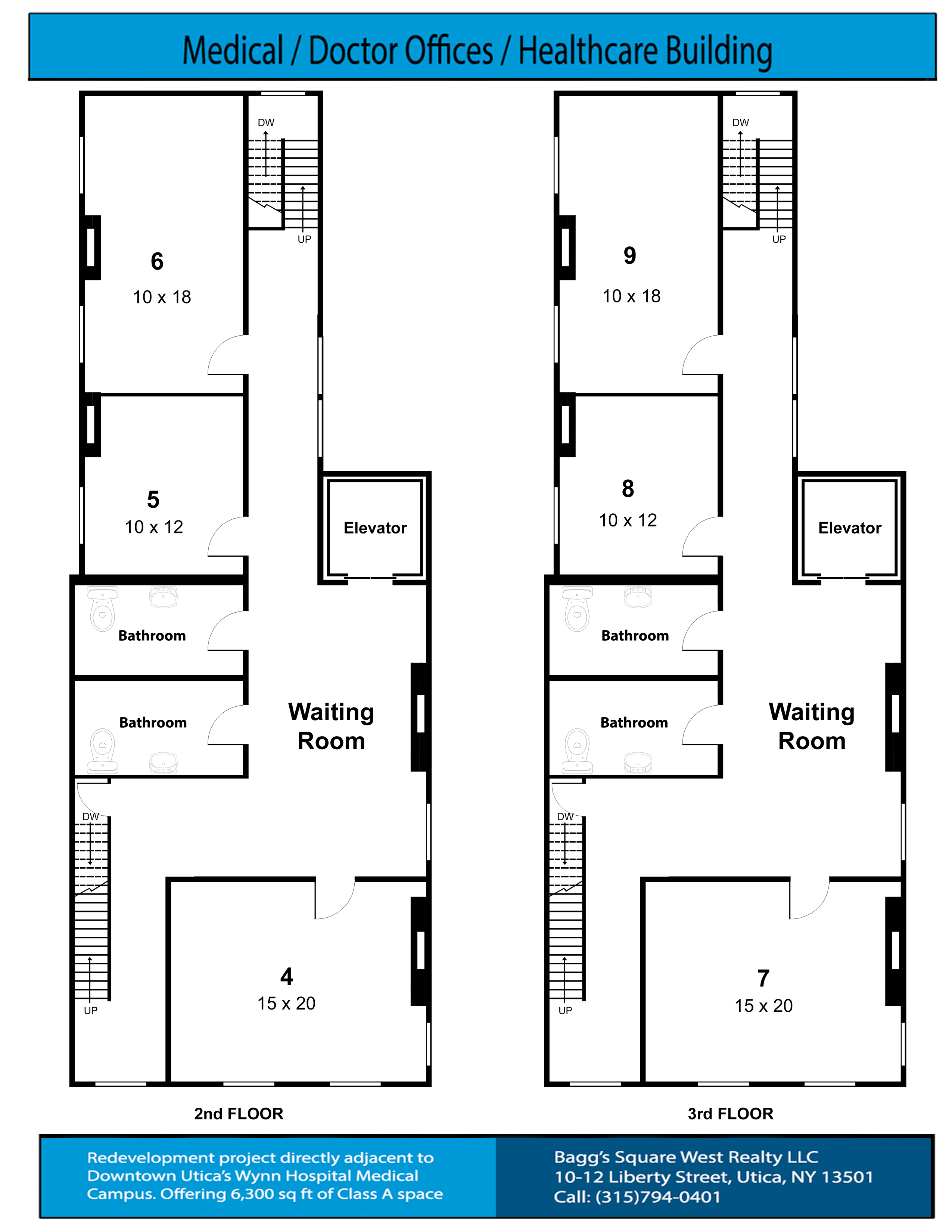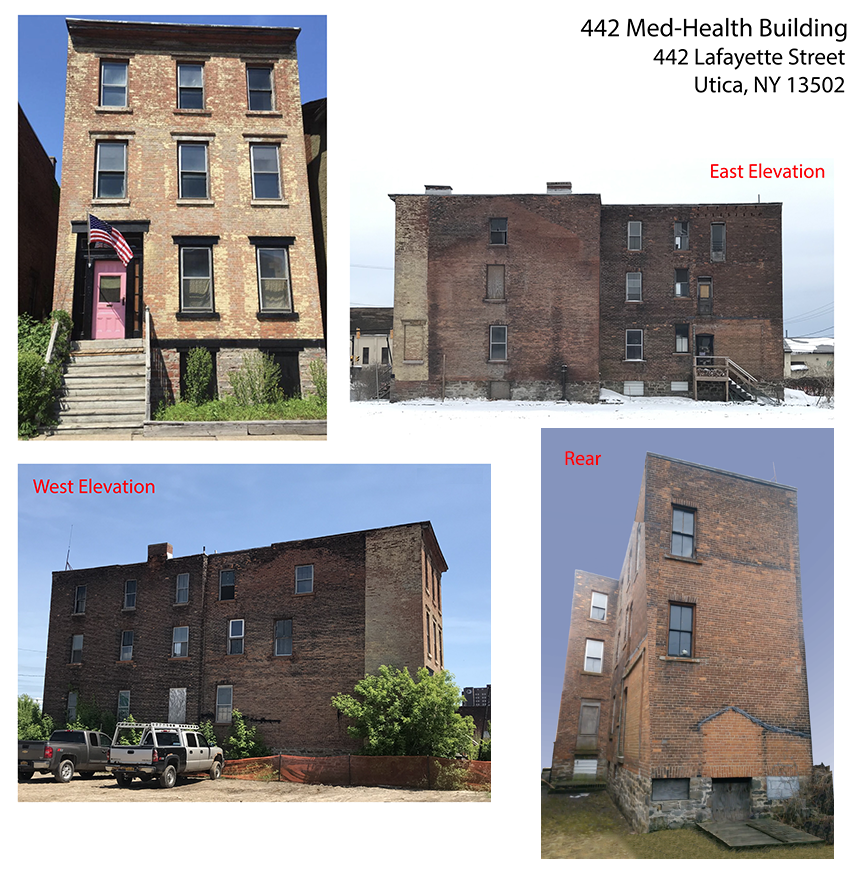442 Med-Health
Redevelopment Project
Locate your medical-related, doctor office(s), perhaps a clinic, and or other healthcare-related fields directly adjacent to The Wynn Hospital. Map it: 442 Lafayette Street, Utica, NY 13502
Background
Located in Utica, NY, the county used eminent domain and offered $59,000 for this parcel, but the owner Brett Truett contends the property was considerably more valuable. In fact a September 2023 Appraisal determined "fair market value" was $175,000. Yet the following redevelopment concept illustrates this parcel's "highest and best use" is significantly more. The most recent (and last) redevelopment plan called for a medical, doctor office(s), or healthcare-related building.
The property considted of a historic, walk-up (circa. 1835), in Utica's Central Business District. It was part of what was once the Gateway Historic Canal District. As such, and for many years, the redevelopment of old buildings was touted as the path forward for Downtown Utica.
There were Master Plans and countless efforts seeking buyers to save older buildings. Fast forward, 442 Lafayette Street was later threatened for demolition- to make way for a new hospital! Yet the exact hospital footprint was not known and a few owners fought to save their properties.
A new owner purchased 442 Lafayette with every hope to save the building, either for a canal-related tourism venue , or a medical building should too little of the COLA Neighborhood remain.
Prior to the hospital, and over the last ten-to-fifteen years, 442 Lafayette Street has been surrounded by a massive amount of investment in downtown's Central Business District. This graphic offers another view: Select Downtown Investments.
Learn more about the planned 442 Med-Health Building...
The Site Plan relies on on-street parking and a planned hospital garage, but also has four on-site spaces. Primary access is via a new enterance and elevator, which serves four floors of offices. There are also three additional building access points...
View the ground floor and first floor layouts, offering four different office spaces. The ground level also provides a storage room...
The floor layout of the 2nd and 3rd floors are identical. Both floors are served by two staircases, an elevator, and each offers a central waiting room...
Front, rear photos, and east and west elevations, prior to redevelopment...
The 442 Med-Health building compliment both The Wynn Hospital and the proposed John Carton Medical Building (view PDF) planned at 418 Lafayette Street.
Learn more about the history of 442 Layfayette Street.
